

Information on the student demographics of the dorms is available.
| Photo | Name | Constructed / Dedicated | Purpose |
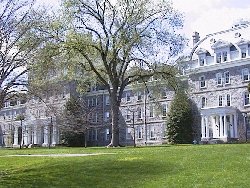 |
Parrish Hall | 1868 |
Parrish is the central building of Swarthmore College. It was the first building
constructed by the college and originally served not only as a residence hall, but
also as an academic building, administrative center, dining hall - in essence, the
entire college.1 Today the entire first floor and half of the second floor
houses administrative offices; the other half of the second floor and all of the third
and fourth floors serve as dorm space for students. The post office, student activity
boards, and two large meeting rooms (Parrish Parlours) are located on the first floor.
Student organizations, including WSRN 91.5 FM, The Phoenix, and SCCS, have offices on
the fifth floor of Parrish. A major renovation of the building is scheduled from
January 2007 to September 2009. As a dorm, Parrish is one of the more difficult places for students to choose into during the housing lottery. The student population is comprised mainly of seniors and juniors in singles, with very few sophomores and a reasonable number of first-years. First-year students are typically housed in doubles, though there are several triples on each floor. All rooms have hardwood floors and most have very spacious ceilings - some rooms are taller than they are wide. Parrish is the one dorm that is not entirely co-ed: the east side of the building houses females, and the west side houses males. Though it's the third-largest dorm and enjoys a perfect location in the center of campus, Parrish does not have much hall life, allowing students to study in their rooms without the distractions found in some of the rowdier dorms. No smoking is allowed anywere in Parrish. Population: 159 students
First-Year Students: 37
|
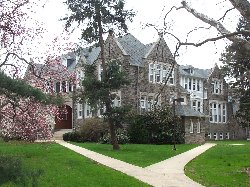 |
Roberts Hall | 1898 |
Roberts Hall was originally one of three buildings in the Swarthmore Preparatory
School, a boarding school for boys which closed in 1933.1 Swarthmore
acquired the three buildings in 1935. Roberts, along with Pittenger and Palmer, is
located on the far side of the athletic fields from the main campus. There are a
variety of room options available, with everything from singles to quints - and most
rooms even have their own bathrooms. This dorm is fairly easy for sophomores to
choose into, though juniors and seniors are present, as well. No first-year students
are assigned to Roberts. Population: 43 students
|
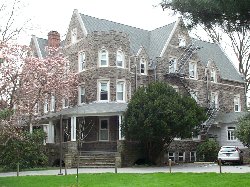 |
Pittenger Hall | between 1898-1901 |
Pittenger Hall, along with Palmer and Roberts, was originally one of three
buildings that formed the Swarthmore Preparatory School.2 Like
the other two PPR dorms, Pitt is an exceptionally quiet dorm with very little
hall life. The dorm does not actually have any sort of lounge space, so its
residents must travel through a covered passageway to Roberts to find a
lounge. Many of the first-year doubles are slightly smaller than the campus
norm, and all are dimly lit. However, the singles in Pittenger are of a
very respectable size and are quite popular with the upperclassmen. Due
to the lack of bathrooms in Pittenger, all bathrooms in the doom are co-ed.
Pittenger is located past the athletic fields at the edge of campus; it
is a five-minute walk to the main campus. Population: 50 students
First-Year Students: 18
|
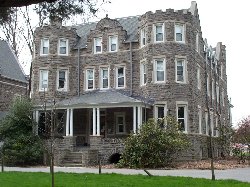 |
Palmer Hall | 1901 |
Palmer, another third of PPR (Palmer, Pittenger, and Roberts), is a popular dorm with
upperclassmen who wish to live off campus. Because of its relatively small size and
isolation, Palmer (and Pittenger and Roberts, for that matter) doesn't have much in
the way of hall life. On the first floor of Palmer there is a large lounge, which it
shares with residents of Pittenger. Palmer and Pitt are connected both via an unheated
first-floor walkway and a shared labyrinth-like basement. No first-year students
are assigned to Palmer. Population: 30 students
|
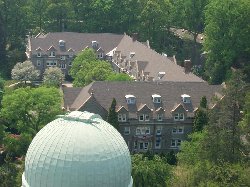 |
Wharton Hall | 1903 |
Wharton Hall was the first residence hall constructed by Swarthmore College. Originally
designed as a men's dorm, it was built in three sections over the course of 14
years. Construction on A/B (west) lasted from 1903 to 1904, E/F (east) from 1909 to 1910,
and C/D (central) from 1916 to 1917. Each section was built to be completely autonomous
from the others; students must exit the dorm to go from one section to another. Wharton is one of the most popular dorms on campus, and with very good reason. All Wharton rooms are of comparable size to the nicer rooms in other Swarthmore dorms, but some are huge by comparison. For example, one particular freshman double on A/B 3rd is almost two times the size of a freshman double in Willets. Wharton has a variety of room choices, including singles, one- and two-room doubles, two-room triples, and two- and three- room quads. Every floor of each section has two small lounge areas, though the building lacks a large commons area found in many dorms. The division of the building into three distinct units allows it to support a population as large as Willets' without all the noise associated with it. Nonetheless, Wharton is still a very social dorm, especially A/B and E/F, which house all of the dorm's first-year students. Wharton enjoys a location near the very center of campus - the only closer dorm is Parrish itself. Population: 216 students
First-Year Students: 68
|
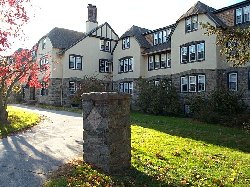 |
Mary Lyon Building 4 | 1917 |
Mary Lyons is a 8-minute walk from the edge of campus and a 12-minute walk from Parrish,
making it Swarthmore's farthest off-campus dorm. While the distance and isolation from
campus isn't for everyone, most ML residents enjoy it and wouldn't trade their dorm
for any on-campus residence. Students who find themselves at the bottom of the housing
lottery can usually expect a room in the ML basement. Mary Lyons is composed mainly of doubles and singles, with only one triple on the first floor. Most rooms are slightly larger than their on-campus equivalents, though several of the sophomore doubles are easily twice the size of the average double. Rooms on the first, second, and part of the third floor have private or semi-private bathrooms. The remaining bathrooms on the third floor and all of bathrooms in the basement are co-ed. ML has a huge lounge which covers about a third of the first floor and a smaller lounge on the second floor of the building. The most unique feature of Mary Lyons is the breakfast room - because of the distance from campus, students can opt to eat breakfast in their own dorm. The social life in Mary Lyons is fairly dead during the day when most students are away at campus, but usually becomes quite active at night once students return. ML probably has the best sense of community among any of the dorms at Swat. The science fiction / fantasy club, SWIL, has a strong presence in the dorm. More on the history of the Mary Lyon buildings. Population: 102 students
First-Year Students: 30
|
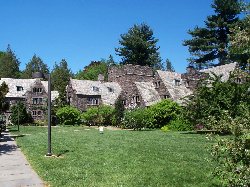 |
Worth Hall | 1924 |
Worth Hall was originally constructed as Swarthmore's first women's dorm. Somewhat like
Wharton, the building is divided up into six sections (I - N), though each pair of sections
is connected (I-J, K-L, M-N) with passageways on the second floor. Each floor in a unit
is composed of several rooms opening onto a small common space and stairway - instead of
the traditional horizontal hall, the halls in Worth are vertical. This arrangement
effectively prevents the dorm from being a very social place, unless a group of friends
choose to block together in a particular section. Most rooms are singles or two-room
doubles, though there are several two- and three-room triples, as well. All of the
sections are three stories tall, with the exception of K, which is four stories. The
quiet atmosphere and great rooms make Worth the first dorm to be filled up in the
housing lottery - for the '98-'99 school year, only two sophomores were able to choose
into the dorm; the rest were juniors and seniors. No first-year students are assigned
to Worth. Population: 74 students
|
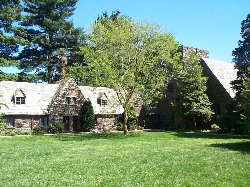 |
Bond Hall & The Lodges | 1927 |
Bond Hall and the Lodges were the first buildings constructed solely for the social
use of Swarthmore women. On October 1, 1925, an alumnae fund drive was undertaken to
build lodges for the six sororities and a common meeting space for all women - Bond
Hall. Each sorority pledged $10,000 for the construction of their lodge for a total of
$60,000, and Bond itself cost another $60,000. After construction was completed, five
students lived in each lodge for the year, and presumably continued to do so even
after the sororities disbanded. Currently Lodges 1-4 and 6 house a block of five
sophomores each year; Lodge 5 is now used for storage space. Each lodge has a triple
on the first floor and a double on the second floor; in addition, there is a bathroom
and storage space in the basement. Bond Hall is used as a general student meeting
space. No first-year students are assigned to the Lodges. Population: 25 students
|
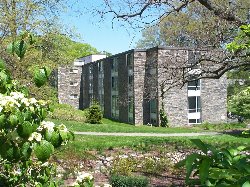 |
Willets Hall | 1958 |
Willets is commonly regarded as the loudest, rowdiest, and most social
dorm on campus, due in no small part to the large number of freshmen assigned
to live there each year. Its reputation for bad smells and drunk inhabitants
(which is only partially deserved) makes Willets one of the last dorms to
be picked in the housing lottery - sometimes it even rivals ML for the honor
of the being last dorm picked. Despite its bad reputation, it is basically
the equivalent of standard institutional housing at most colleges. Each
floor is divided into two halls consisting mainly of doubles and the occasional
single or triple. Each double is 204 square feet, slightly smaller than a
Danawell double, which is 216 sqare feet. The halls share bathrooms and a
large common lounge space on each floor. In addition, Mephisto's Lounge on the
ground floor provides plenty of space for large student gatherings, such as
parties, drama or comedy productions, or movies. Willets was the first major construction project that Swarthmore engaged in after World War II; it was originally designed as a women's dorm to complete the Worth - Bond/Lodges quad. As early as 1946, the College was planning on building a new dorm (Willets), physics & chemistry building (Dupont), and library (McCabe). A sketch of the proposed dorm in 1946 depicts a large, blocky, castle-like building similar in design to Worth, but with an exterior more like Wharton. By October 1957, though, the Board of Managers had decided that duplicating Worth's architecture would be cost-prohibitive, and in December 1957 settled on the utilitarian design that we know today. Willets cost in the range of $810,000 - $900,000 and was originally intended to house approximately 180 students (rather than the 210+ it now houses). Construction began on April 1, 1958 and lasted 12 months; it was first occupied in Fall 1959. Population: 209 students
First-Year Students: 95
|
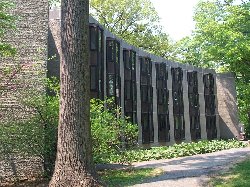
|
Dana Hall & Hallowell Hall | 1967 |
Dana and Hallowell are identical dorms situated on the edge of campus by the
Crum Woods. The first, second, and third floors of both buildings were
designed to have eight singles, eight doubles, and two lounges, but a housing
crunch necessitated the conversion of one of the lounges on each floor into
a double. In addition, the basement level of each dorm was intended to hold
a lounge, kitchen, and several study rooms; both basements were renovated in
the mid-90's so that they could be used as additional dorm space. The interior
hallways of Danawell are short and have many corners - in fact, no section of
the hallway is longer than 12 feet. They were the last men's dorms constructed
before the college switched to co-ed housing. Another popular myth that tourguides tell prospective students is that Dana and Hallowell are riot-proof; the segmented corridors were designed to prevent students from gathering to stage an insurrection (after all, the dorms were built in the late 60's). While there is no truth to this claim, the corridors do ensure that the dorms are less social than Willets or Wharton, though they are by no means quiet or antisocial. The great view, bay windows, and decent location close Dana and Hallowell out towards the middle of the housing lottery - they aren't wildly popular like Wharton and Worth, but they're still great places to live and easily beat Willets or ML. Like Parrish and Woolman, Dana is an entirely non-smoking dorm. Dana Population: 96 students
First-Year Students: 40 Hallowell Population: 93 students
First-Year Students: 36 More on the history of Dana and Hallowell.
|
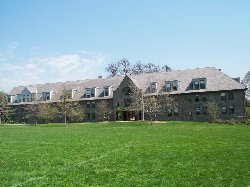 |
Mertz Hall | 1981 |
Mertz is the newest and fourth largest residence hall on campus, and also one
of the nicest and most popular. Most rooms in Mertz are of comparable size to
the larger rooms in other dorms, though probably none are bigger than the
largest rooms in Wharton. All rooms have carpeting, adequate natural (and
artificial) lighting, huge closets, and built-in wall thermometers. Almost
all rooms in Mertz are doubles and singles, though there are several two- and
three-room quads, as well. The dorm is divided into two halls on each of its
three floors; the corridors themselves are a nice compromise between the straight
line of Willets and the twisted labyrinth of Danawell. Like ML and Willets,
Mertz has a large common lounge on the first floor for dorm-wide gatherings.
Unfortunately, the lounges on the second and third floors are small considering
that they are shared by an entire floor, but the kitchens in the lounges are some
of the best on campus. Ground was broken for Harendes Hall on June 1, 1980. Apparently the administration originally made a mistake in who to credit for the money, as the building's name was soon changed to Mertz Hall. Mertz cost a total of $3 million to build and was dedicated on September 21, 1981. Population: 138 students
First-Year Students: 55
|
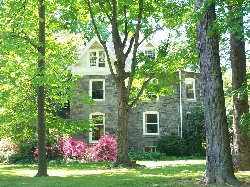 |
Woolman House | prior to 1926 |
Woolman House is Swarthmore's smallest dorm and the closest dorm located
off-campus. The college acquired it in 1926; prior to that it presumably existed
as a private residence. Until the 1999-2000 school year, the three-story building
housed only women; it was Swarthmore's last single-sex dorm. Most of the
doubles in the building are larger than the campus norm, and two of the
quads have private bathrooms. The isolation and relatively small size of
Woolman makes it perfect for a small group of friends to block together
for a year. Indeed, this was recognized as early as 1943, when the
College decided to make Woolman a "Language House" - the sixteen women
living there could only speak French while in their dorm. No first-year
students are assigned to Woolman. Population: 21 students
|
Sources:
1 - Swarthmore College: An Informal History
2 - http://www.swarthmore.edu/
Dorm population statistics come from SCCS's
online telephone directory.
absolut swarthmore
last updated