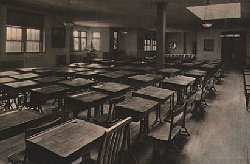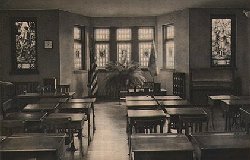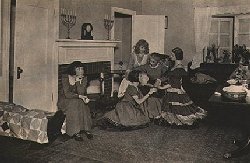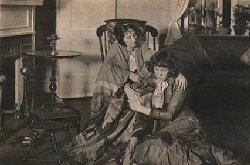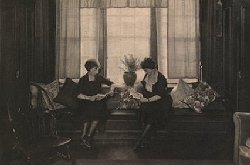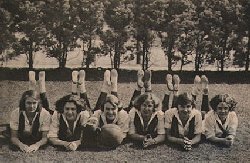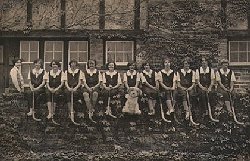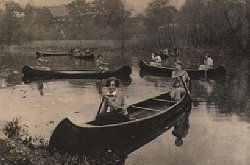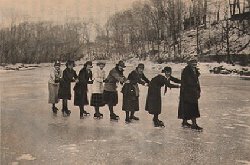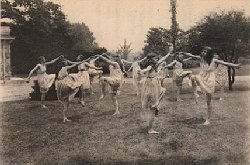 |
The Mary Lyon Buildings
|
The Mary Lyon School - Viewbook Photos
The photos on this page were scanned from an official Mary Lyon School publication from
1924 or 1925, shortly after the founding of the school. The book provides detailed descriptions
of the school's educational program, facilities, history, and student life, and is supplemented
by these thirty-two photos. Clicking on any image will enlarge the thumbnail.
Mary Lyon 1, Wildcliff
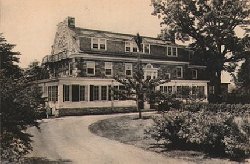
Wildcliff, a former student dorm that is now used as faculty housing for Swarthmore College professors.
|
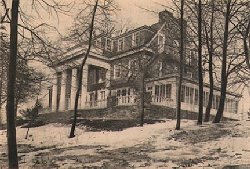
Wildcliff in the winter.
|
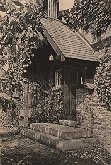
The main entrance to Wildcliff.
|
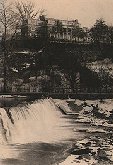
Wildcliff as seen from across the waterfall on the Strath Haven pond.
|
ML 2, Miller Crist
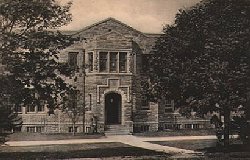
The front entrance to Miller Crist, the main administrative building of the school's campus. ML 2
burned down in 1982.
|
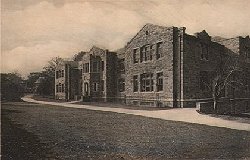
Miller Crist as seen from Harvard Avenue, looking south away from ML 4 and towards Wildcliff.
|
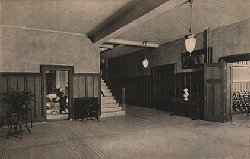
The main entrance hall to the Miller Crist building. The door on the left leads to a reception
room, and the large doors on the right go to the school's auditorium.
|
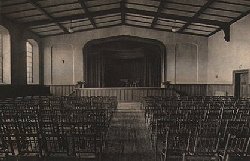
The school's auditorium.
|
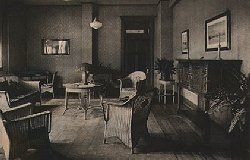
The aforementioned reception room.
|
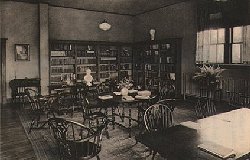
The Mary Lyon School's library, which at one point contained 5,000 volumes.
|
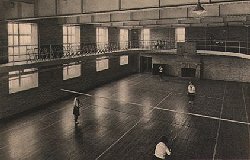
The school's gymnasium, which had a track level raised above the main floor and would
eventually have murals painted on its walls.
|
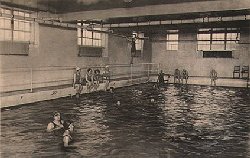
The swimming pool, also located in the Miller Crist building.
|
ML 3, Seven Gables
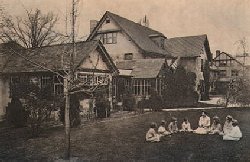
Students sit outside Seven Gables, with ML 4 visible in the background. ML 3 was originally
constructed as a student dorm, and was retained for that purpose after Swarthmore purchased the
school's buildings. Seven Gables was demolished in 1982 after ML 2 burned down.
|
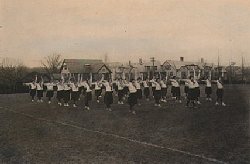
Students exercising in a field near ML 5, Hillcrest, with Seven Gables and Mary Leavitt
visible in the background.
|
ML 4, The Mary Leavitt
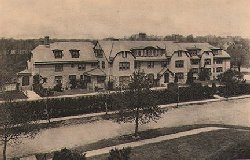
The Mary Leavitt, the one remaining building from the Mary Lyon School that Swarthmore College still
uses as a student dormitory.
|
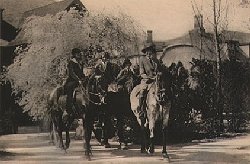
Horses walk towards Harvard Avenue, with Seven Gables and the south side of The Mary Leavitt
in the background.
|
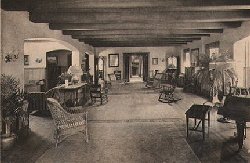
The living room of The Mary Leavitt, now used as the ML first floor lounge. The entrance
to the Blue Room can be seen in the background.
|
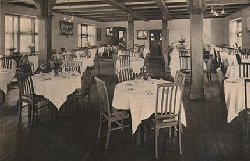
The school's main dining hall, which is still used by ML residents as the Breakfast Room.
|
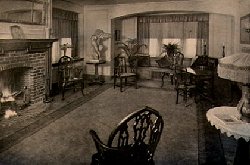
The Blue Room, a formal area adjoining the living room. It is now used as a student triple
known as the Fishbowl.
|
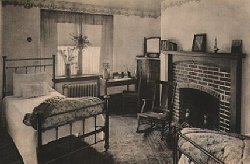
Mother's Room, a guest bedroom in ML that was located on the first floor of the building and
is now used as a sophomore double.
|
ML 5, Hillcrest
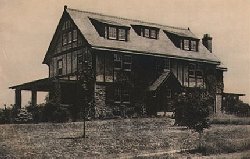
Hillcrest, a building that housed classrooms and seminar rooms, and was marked on a map as
the 'French House.' Hillcrest still stands today, although it is not known what it is used for.
|
|
The Mary Lyon School



