

| Photo | Name | Constructed / Dedicated | Purpose |
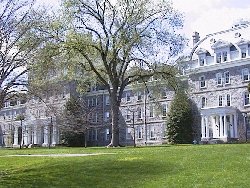 |
Parrish Hall | 1868 |
Parrish is the central building of Swarthmore College. It was the first building
constructed by the college and originally served not only as a residence hall, but
also as an academic building, administrative center, dining hall - in essence, the
entire college.1 Today the entire first floor and half of the second floor
houses administrative offices; the other half of the second floor and all of the third
and fourth floors serve as dorm space for students. The post office, student activity
boards, and two large meeting rooms (Parrish Parlours) are located on the first floor.
Student organizations, including WSRN 91.5 FM, The Phoenix, and SCCS, have offices on
the fifth floor of Parrish. A major renovation of the building is scheduled from
January 2007 to September 2009. As a dorm, Parrish is one of the more difficult places for students to choose into during the housing lottery. The student population is comprised mainly of seniors and juniors in singles, with very few sophomores and a reasonable number of first-years. First-year students are typically housed in doubles, though there are several triples on each floor. All rooms have hardwood floors and most have very spacious ceilings - some rooms are taller than they are wide. Parrish is the one dorm that is not entirely co-ed: the east side of the building houses females, and the west side houses males. Though it's the third-largest dorm and enjoys a perfect location in the center of campus, Parrish does not have much hall life, allowing students to study in their rooms without the distractions found in some of the rowdier dorms. No smoking is allowed anywere in Parrish. Population: 164 students
First-Year Students: 37
|
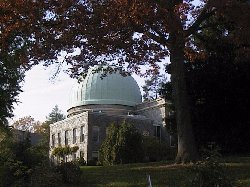 |
Sproul Observatory | 1878 |
Sproul Observatory was originally constructed as the President's House in 1878, making
it the second building constructed by Swarthmore College. In 1911, William Cameron
Sproul '91 donated funds to the College to renovate the building into an observatory.
The observatory's telescope spans nearly the entire diameter of the dome, and is still
in use today. Sproul now holds the offices of Astronomy and Computer Science; the
CS Sun Lab on the second floor was completely renovated in the summer of 1998.
|
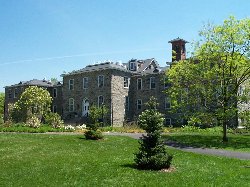 |
Trotter Hall | 1881 |
Trotter Hall was the first academic building built after Parrish Hall. Originally
named Science Hall, it was constructed for the study of the natural sciences - on
the south face of the building are inscribed the words, "Engineering, Physics, Chemistry".
The east wing of the building was added in 1920 and dedicated as the "Trotter Laboratory
of Biology," named after a popular professor, Spencer Trotter. In 1937, the entire building
was renamed to Trotter Hall in his memory. In 1959 the last physics class was taught in
the building - since then, no natural sciences have been taught in Trotter. After the
completion of Kohlberg in 1996, the interior of the building was completely gutted and
reconstructed; work was completed in late 1997.2 Trotter is currently home to the
departments of Political Science and History.
|
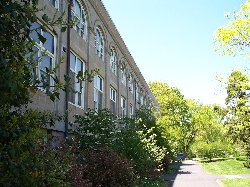 |
Beardsley Hall | 1904 |
Beardsley Hall is named after Swarthmore's first professor of Engineering. Sometime
after its construction, the building's size was expanded by about one third -
on the side near Dupont, there is a noticible difference in the coloring of the brick,
and also a smaller window on the third floor to indicate where the end of the building
once was. The inside of Beardsley is relatively old and utilitarian compared to most
other academic buildings on Swarthmore's campus. The first floor and part of the second
house the computing center; there is a large and newly renovated (Summer '99) public
computing lab on the first floor. The rest of the building is used for studio art and
art history. Student works can be found hanging on the corridors of the third floor.
|
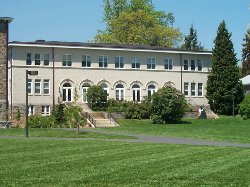 |
Pearson Hall | 1904 | Pearson is home to the departments of education, linguistics, and religion, as well as the Office of Foreign Study. Though it is clearly an old building, the interior has been recently renovated and is in extremely good shape. |
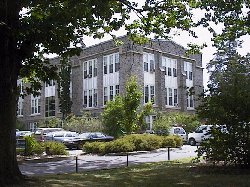 |
Hicks Hall | 1919 |
Hicks Hall is the home of Swarthmore's renowned Engineering Department. In
addition to classrooms and offices, there are many laboratories scattered
throughout (and on top of) the building. On the third floor of Hicks, there
is a room whose walls are covered with a 1930's mural depicting War, Peace,
Science, and Poverty. For more information, see an article from the December
3, 1999 Phoenix.
|
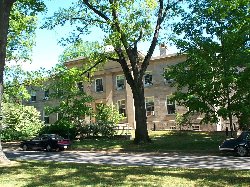 |
Papazian Hall | 1926 |
Papazian is Swarthmore's only academic building that was not built by the
College. The Bartol Foundation, a research arm of the Franklin Institute,
originally established a lab in the borough of Swarthmore in 1924. Only days
after the atomic bombs were dropped on Japan, it was revealed that the Bartol
Foundation had been involved in atomic research for all of the 21 years that
it had been at Swarthmore.5 The building now known as Papazian was
built several years later, in 1948, as an additional research laboratory for the
Foundation. Students and professors alike were employed there doing research
until 1978, when the College purchased the building and restored it.3
Today, Papazian is home to philosophy, psychology, and an engineering laboratory.
Some students say that the building is a psychological experiment in and of
itself - its Escheresque architecture and bizarre interior design leave many
wondering if they are not simply rats running around in a maze.
|
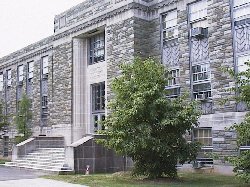 |
Martin Hall | 1937 |
Martin was originally built as the home of the Biology department, and retains
that function to this day. It is one of only two buildings on Swarthmore's campus
which are home to only one department. Though the building is old, it is still in
remarkably good condition; the labs were completely renovated only a few years
ago, as well. Just inside the main entrace to Martin is Kirby Lecture Hall, one
of Swarthmore's two lecture halls, where students sometimes show movies or
hold meetings. In the upcoming renovation of Dupont Science Hall, scheduled from
June 2001 to June 2004, Martin will be joined with Cornell Science & Engineering
Library and Dupont to form a new, unified science complex.
|
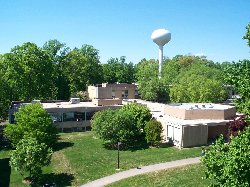 |
DuPont Science Hall | 1960 |
Dupont is the home to chemistry, math, physics, and astronomy at Swarthmore.
The building is composed of four wings around a central courtyard; its height
varies from one to three stories (counting the basement). Dupont has classrooms,
lab space, several public computer labs, a lecture hall, and offices. It is
scheduled for a major renovation from June 2001 - June 2004; whatever parts of
the building are not demolished will be completely reconstructed, and the building
will be linked with Cornell and Martin. The College plans to make better use of the
space Dupont takes up and also make it more aesthetically pleasing (right now Dupont
is considered by many to be the ugliest building on campus). Swarthmore is also
planning to add a "Science Commons" area to Dupont, much like the Coffee Bar that
exists in Kohlberg right now. Progress on the renovation can be found at
http://www.swarthmore.edu/NatSci/sciproject/.5 Swarthmore College planned on building Dupont almost 14 years before construction actually began on the building. One of the earliest sketches of the proposed science hall envisions a simple two-story building in the same basic shape as Wharton with a small belltower in the middle. Of course, this idea never made it past the planning stages, and the result was a building that made no attempt to fit in with Swarthmore's architectural scheme. Even immediately after its completion, the Phoenix labeled it as only being "purely functional."
|
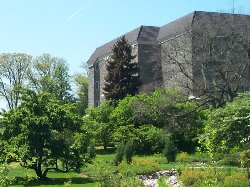 |
McCabe Library | 1967 |
McCabe Library is Swarthmore's main library and home to more than 880,000
volumes as of 1997. The four-story monolith also contains the Friends
Historical Library, the Peace Collection, and various periodicals, newspapers,
and videos. McCabe can seat approximately 600 students in study carols,
lounge areas, and honors study rooms. Despite its vast resources, many
students dislike McCabe because of its dull red carpet, uncomfortable
seating, and lack of natural lighting. Indeed, when McCabe first opened
in 1967, the first concern expressed by the Phoenix was the lack of window
space in the building. A major renovation of McCabe is scheduled from
September 2010 to June 2011. Plans for a new library first manifested themselves after the end of World War II, in November 1946. The first sketch that appeared of the proposed library depicted a large, blocky, three-story building with many large windows. Like the original proposals for Dupont and Willets, though, the proposed architecture would change considerably before the building was constructed. By October 1965, plans for McCabe had been finalized and were estimated at $3 million. The Sommerville student union building, which had been a part of Swarthmore's campus since 1894, was demolished on May 6, 1966 so that McCabe could be built in its place. McCabe first opened its doors to students in Fall, 1967.
|
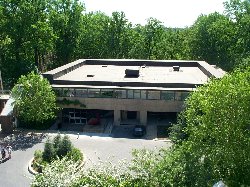 |
Lang Music Building | 1973 |
The Lang Music Building was the first building built by the College which
was dedicated entirely to the humanities - until that time, all the previous
academic buildings had been devoted to the study of the natural sciences.
Lang is home to the music department, the Underhill Music Library, and a concert
hall with a three-story window looking out on the Crum Woods. The Underhill
Music Library has more than 16,000 scores, books, and music periodicals, as
well as more than 16,000 sound recordings.
|
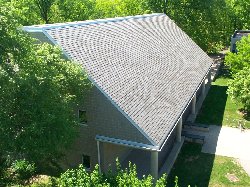 |
Cornell Science & Engineering Library | 1982 |
Cornell is home to books, periodicals, and other resources relating to the natural
sciences. Due to the wonderful layout of the library, Cornell is a common place
to find students of all disciplines studying. Large windows allow sunlight into
the entire building; indeed, the side of Cornell facing the Crum Woods is nothing
but a giant two-story window. The basement is one of the most popular study spots
on campus as it has large tables for groups to gather at, comfortable chairs for
individuals to relax in, and a spectacular view of the Crum. The second floor of
Cornell is quite possibly the quietest place at Swarthmore; talking is prohibited
on the entire floor, and dozens of study carols are available for individual use.
There are many public computers - mainly iMacs - spread throughout the building,
including one large lab on the second floor. In addition to numerous scientific
texts, a large repository of science fiction novels can be found on the second
floor of Cornell.
|
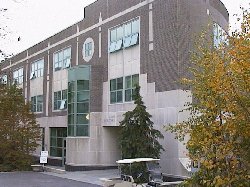 |
Lang Performing Arts Center | 1991 |
LPAC is the home of the theatre, dance, and music departments of Swarthmore
College. In addition to classrooms, there are several dance studios, an
art gallery, and a large stage for theater, dance, and drama productions. LPAC
also has a large movie theater which shows recent movie releases on Friday and
Saturday nights. LPAC and the Lang Music Building are connected on the second
floor by an outdoor walkway.
|
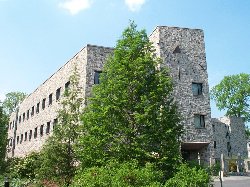 |
Kohlberg Hall | 1996 |
Kohlberg Hall is Swarthmore's newest and most modern building. In addition to
being the home of the departments of Economics, Modern Languages and Literatures,
and Sociology and Anthropology, Kohlberg houses the Credit Union, language lab,
faculty lounge, and a coffee bar. There are computer labs on the first and third
floors of the building, and classrooms of all sizes on all three floors. The
Kohlberg Coffee Bar has a wonderful view of both the grassy North Quad and the
Ruins Garden situated between it and Parrish, making it a favorite study spot and
hangout for students.
|
Sources:
1 - Swarthmore College: An Informal History
2 - Alumni Bulletin
3 - The Swarthmorean
4 - Elizabeth Weber's Swarthmore History Articles
5 - http://www.swarthmore.edu/
absolut swarthmore
last updated